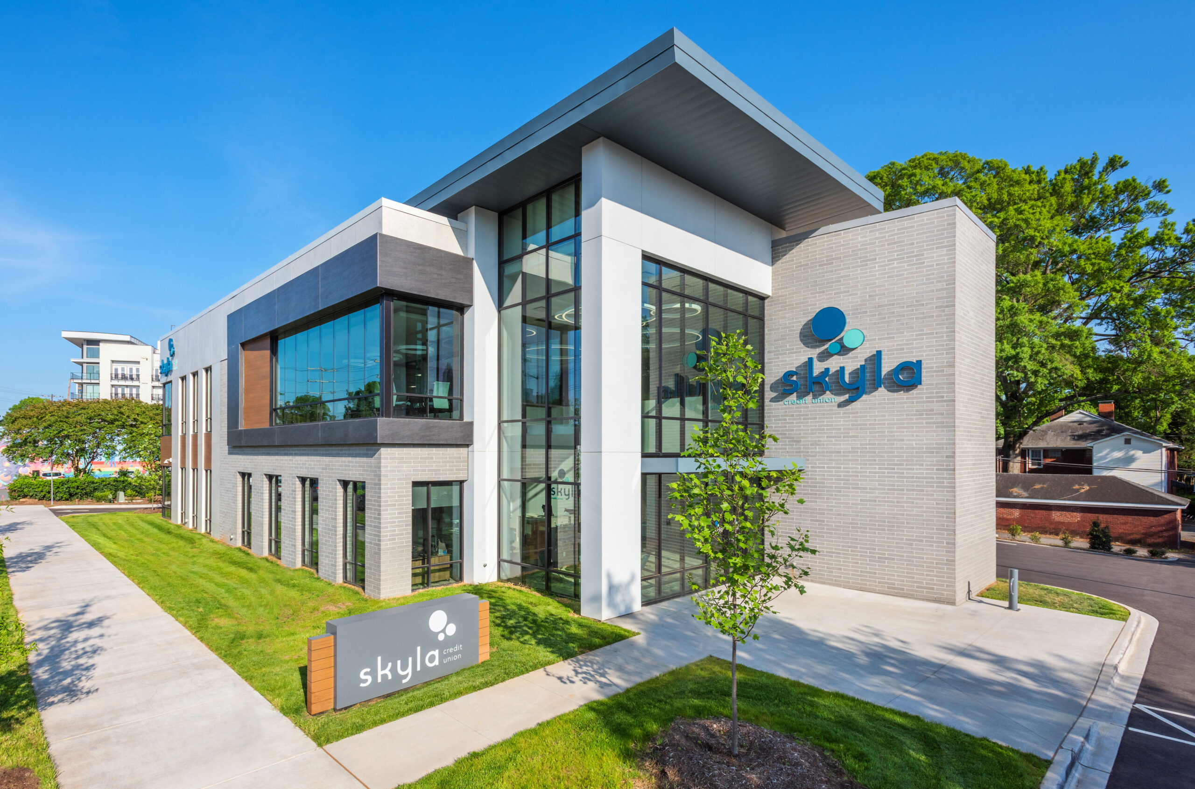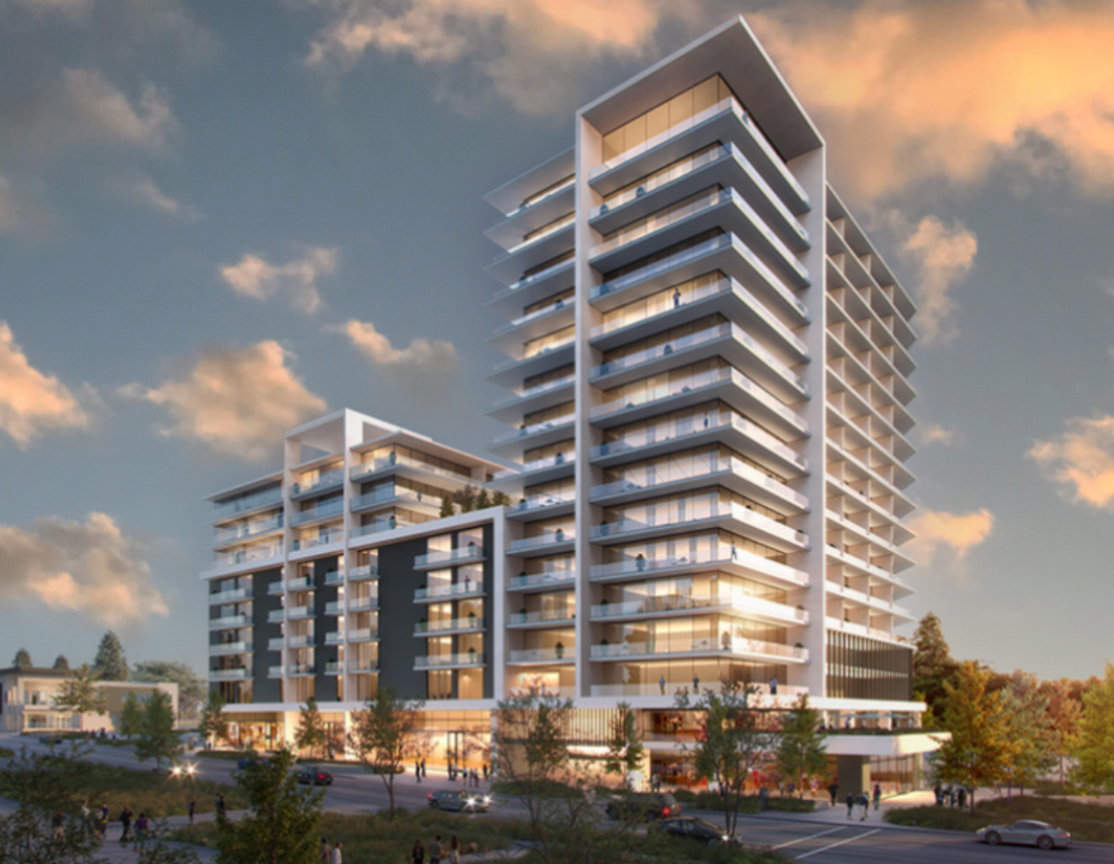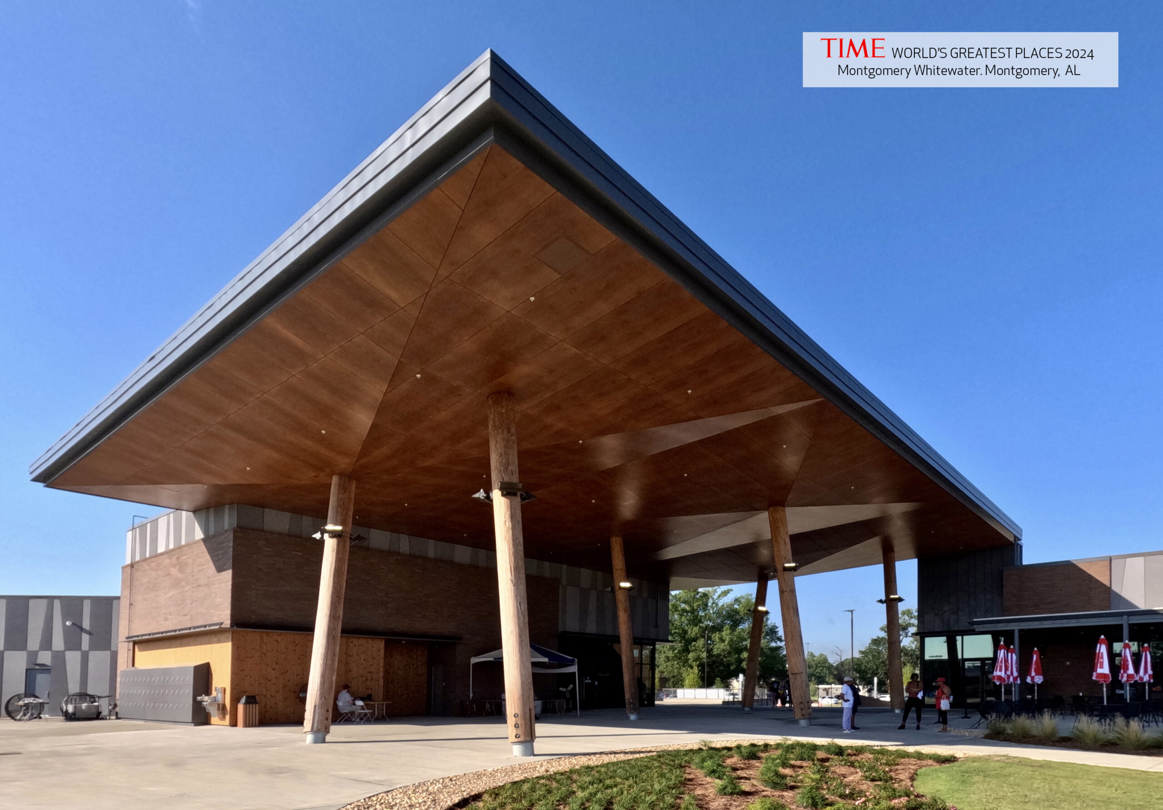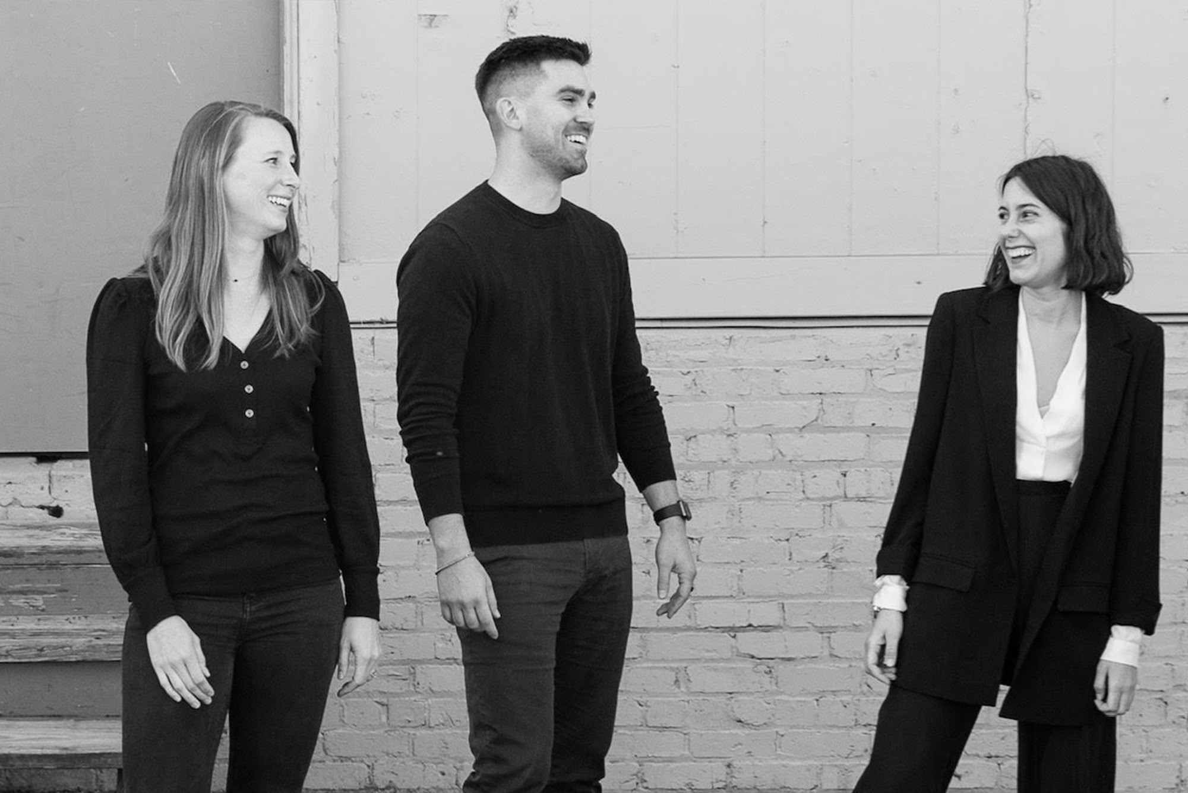Reshaping the built environment &
how people interact with architecture
We love to create. We love the process. Liquid Design combines tested strategies with innovative design solutions. We are a tightly woven team of architects, building scientists, & designers who remain devoted to our work and the evolution of contemporary designs with soul, from concept to execution.


Liquid Design develops business relationships that engage the design process, and creates a more stimulating interaction with the client and the end-user.
The primary services that we offer are:
Ideas define everything we do. It’s our job to make ideas become reality. For us, the design process is a journey of creative exploration and problem-solving, where vision and functionality converge to shape transformative spaces.
We work across a diverse range of design sectors that fall within one of three architectural typologies. Our expertise lies in creating functional, inspiring, and sustainable spaces that cater to the unique needs of each sector; while fostering community, promoting wellness, and reflecting the vision and identity of our clients. From innovative workspaces to vibrant mixed-use developments, our designs aim to enhance quality of life and leave a positive impact on the built environment.

Across all three-design typologies, our ability to think creatively, coupled with our technical expertise, allows us to deliver innovative, functional, and visually appealing designs that respond to the unique requirements of each project. This holistic approach sets us apart, enabling us to create transformative spaces that leave a lasting impact on the built environment.

Office Headquarters Liquid Design’s Core Area of Focus When Designing Office Headquarters
Montgomery Whitewater https://blooloop.com/water-parks/in-depth/montgomery-whitewater/
Adaptive Reuse experience Liquid Design’s Adaptive Reuse Experience
Outdoor Recreational Design Liquid Design’s Outdoor Recreational Design

We believe that relationships are integral to successful projects.
