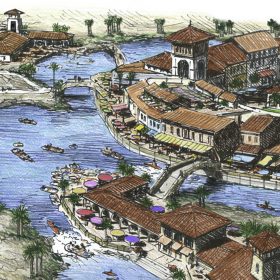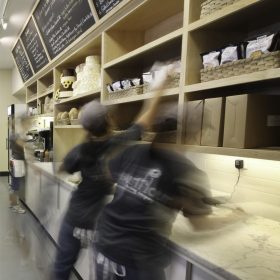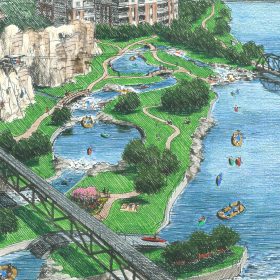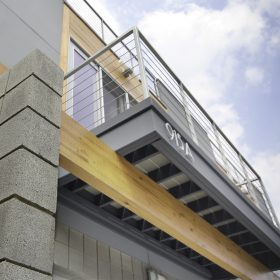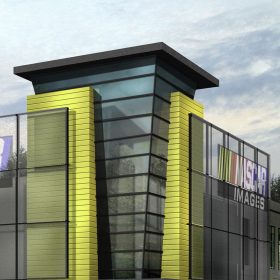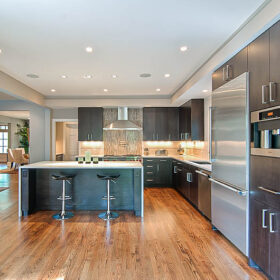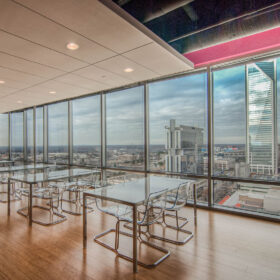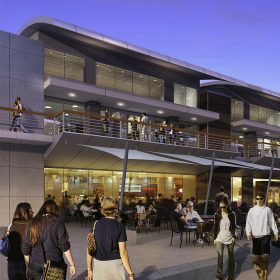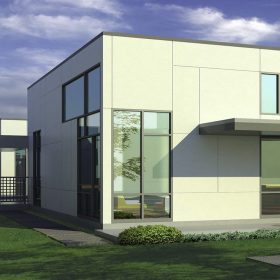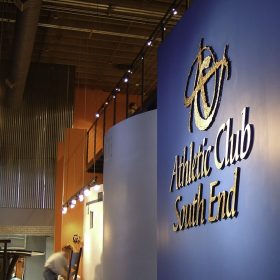Waveyard
Waveyard
Phoenix, Arizona
This $275 million dollar one-of-a-kind project is a themed outdoor recreational / mixed use community in Mesa, Arizona. The development will become the premiere man-made outdoor adventure destination with a whitewater / outdoor lifestyle center as its anchor. This destination development design will also include retail shops and office spaces.

