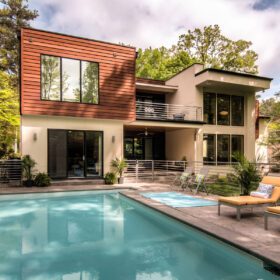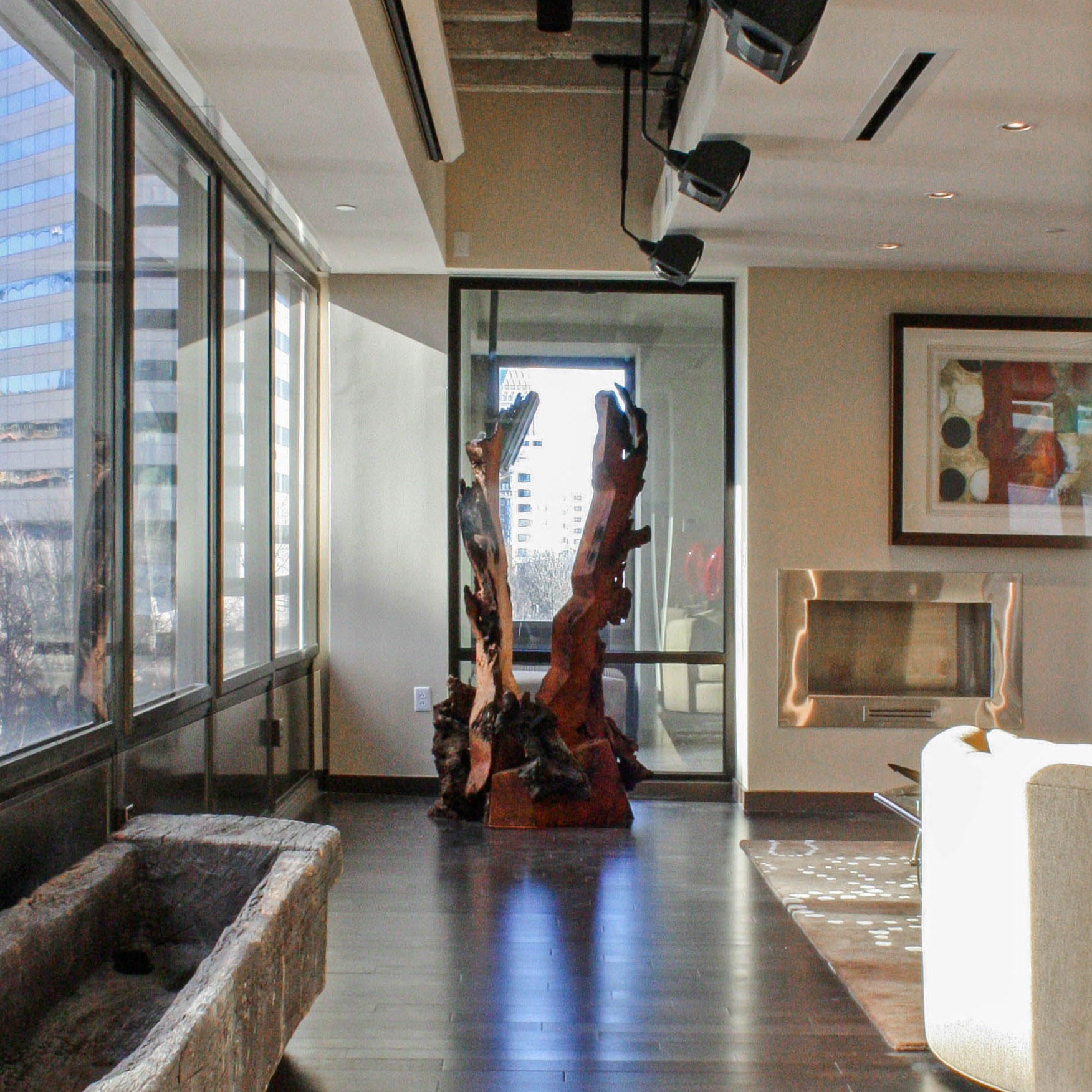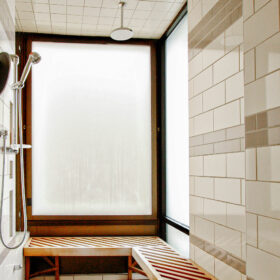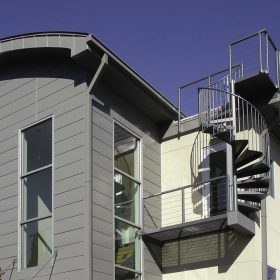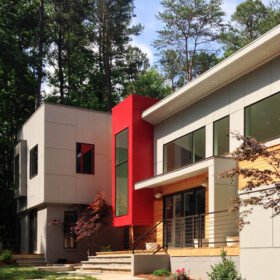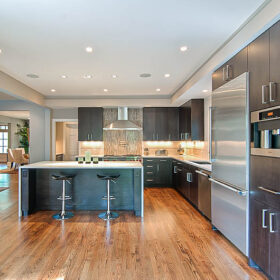Form Haus
The FormHaus is a 4,800 SF custom renovation of a single family home nestled in a predominately ranch
style suburban Charlotte neighborhood. The exterior facade is a mixture of brick, cedar planks and
stucco. This original 1 story brick ranch home was completely retooled into a 2 story modern home both
on the outside and on the inside.

