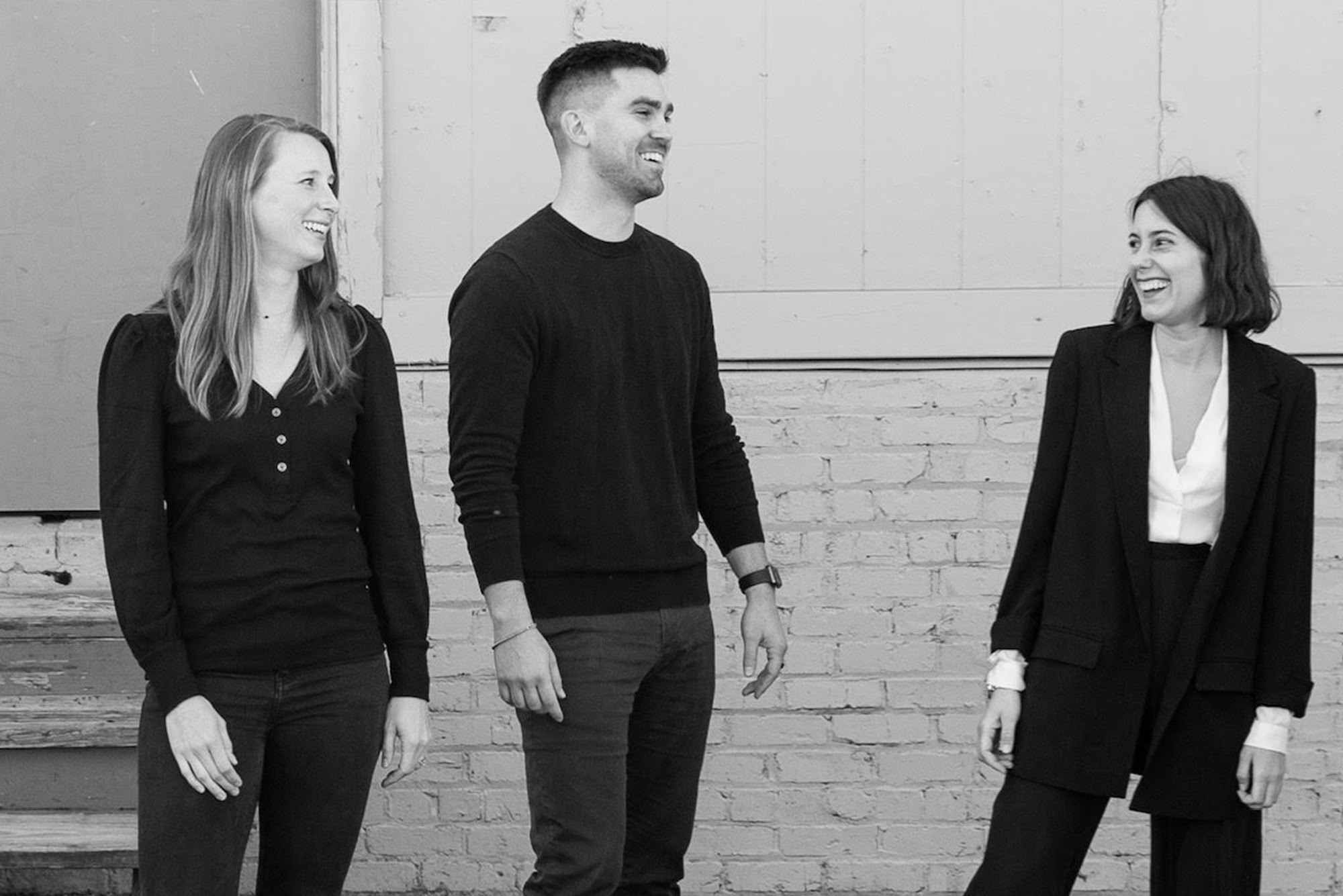Across our three-design typology —commercial / retail, residential, and planning / masterplanning—we differentiate ourselves by combining creativity and technical expertise.
In the commercial / retail typology, we craft inspiring and functional office spaces and retail environments through innovative design and sustainable practices. In the residential typology, we create personalized living environments that reflect individual lifestyles, while in the planning typology, we develop comprehensive and sustainable plans for communities, considering factors like land use and infrastructure.
This unique blend of creativity and technical proficiency sets us apart in delivering transformative and impactful designs in each area of design.
Building Typology: (n) refers to the study and documentation of buildings according to their essential characteristics. In architectural discourse typological classification tends to focus on building function (use), building form, or architectural style.
In the context of Liquid Design, we reside within three distinct design typologies, specializing in commercial / retail, custom residential, and planning / masterplanning. Our unique blend of creativity and technical expertise allows us to approach each typology with a fresh perspective and tailored approach.
In the commercial / retail design typology, we bring innovative ideas and a deep understanding of workplace functionality to create inspiring and efficient office spaces that meet the specific needs of businesses. We leverage my technical expertise to integrate advanced technologies and sustainable design principles, ensuring a balance between aesthetics and functionality.
In the residential design typology, we blend creativity with a keen understanding of individual lifestyles and preferences. By carefully listening to clients, we create personalized and functional living spaces that reflect their unique identities. Our technical expertise comes into play when considering factors such as spatial planning, natural lighting, and material selection, ensuring a harmonious balance between comfort, aesthetics, and functionality.
In the planning / masterplanning typology, we apply our creativity and technical knowledge to develop comprehensive and sustainable plans for communities and urban spaces. We consider factors such as land use, transportation, and infrastructure while incorporating principles of smart growth and environmental stewardship. This holistic approach ensures that my plans not only meet the needs of the present but also provide a framework for long-term resilience and livability.
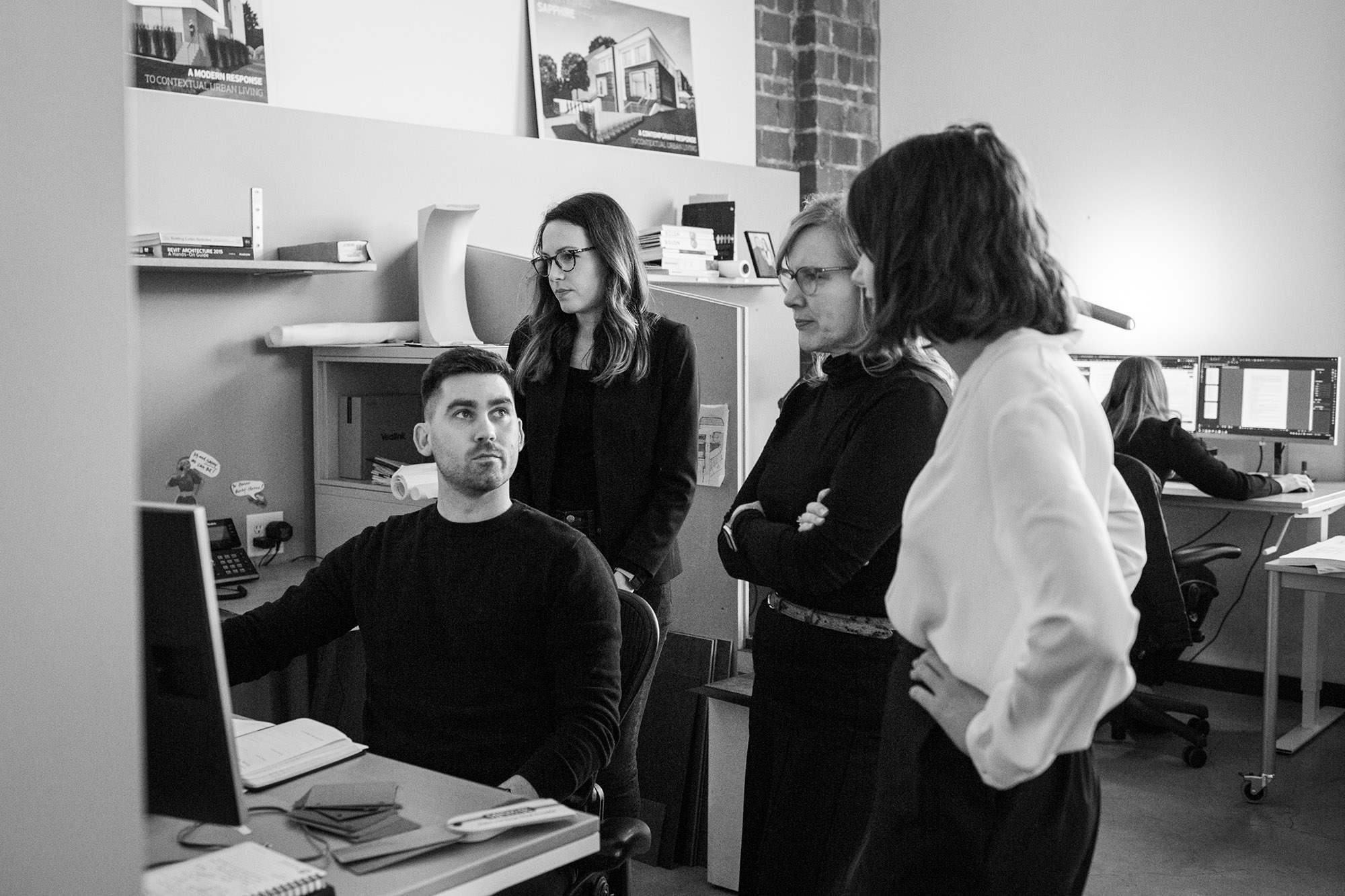
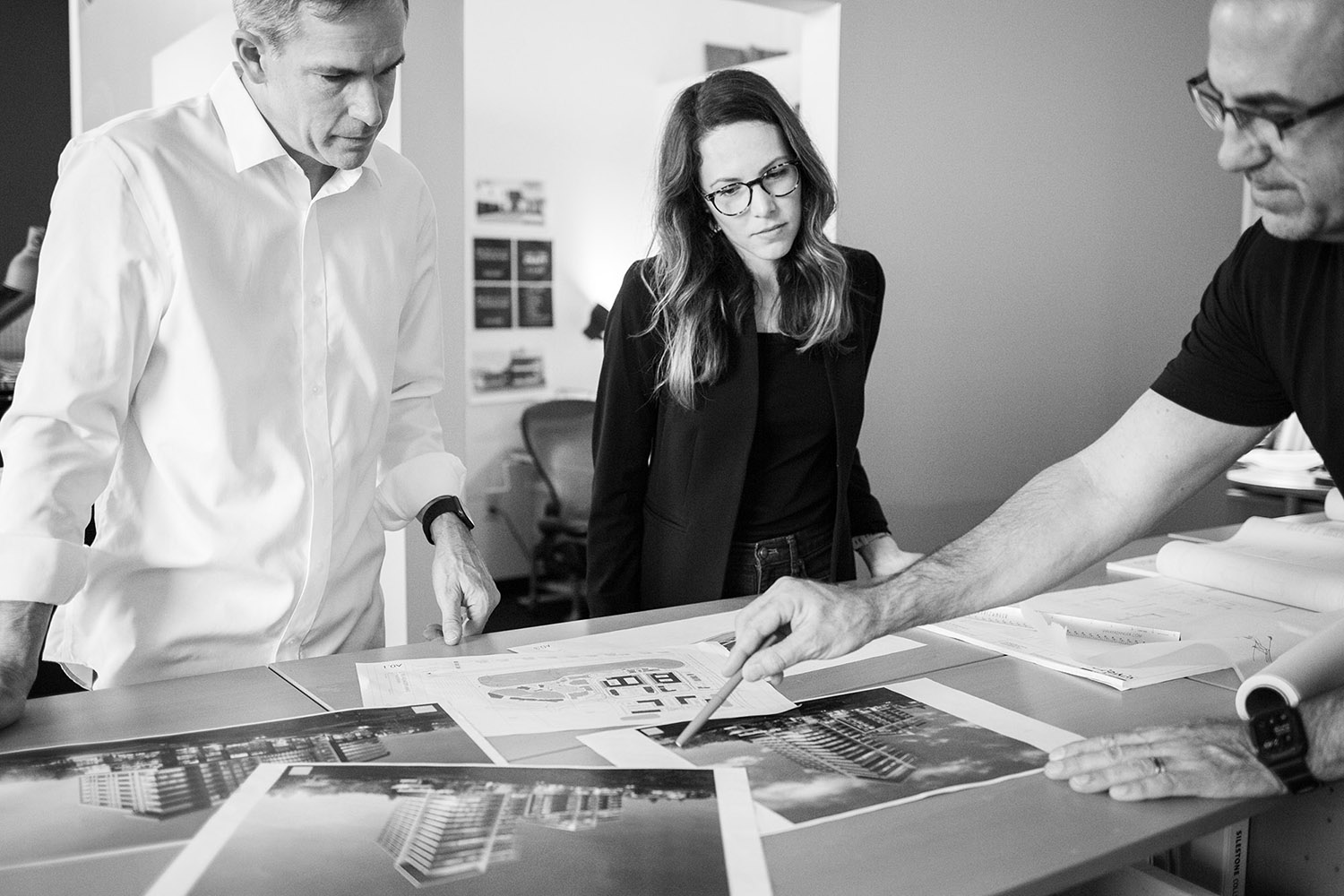
What really separates Liquid Design from its peers is our focused approach to blending the three typologies —commercial / retail, residential, and planning / masterplanning—together effortlessly is achieved through a multidisciplinary approach and seamless collaboration. By integrating knowledge and insights from each typology, we can create designs that transcend traditional boundaries and offer numerous advantages:
1. Holistic Solutions: The integration allows us to approach projects holistically, considering their broader context and interconnectedness. This results in designs that seamlessly integrate commercial, residential, and planning aspects, creating cohesive and well-rounded spaces.
2. Enhanced Functionality: Leveraging the expertise from different studios enables us to optimize functionality across projects. For example, insights from commercial design can enhance the functionality of residential spaces, and planning considerations can improve the overall usability of a commercial development.
3. Synergistic Design Language: Blending the studios fosters the development of a consistent and synergistic design language. This cohesiveness creates a sense of continuity and harmony throughout various projects, reinforcing the overall brand and identity.
4. Comprehensive User Experience: By considering commercial, residential, and planning elements together, we can create spaces that cater to the diverse needs of users. The integration allows us to design environments that provide convenience, comfort, and functionality while enhancing the overall user experience.
5. Innovative Design Solutions: The integration of diverse perspectives sparks innovation. By merging insights from commercial, residential, and planning studios, we can explore unconventional ideas and push the boundaries of design, resulting in fresh and imaginative solutions.
6. Sustainable and Resilient Design: The integration facilitates the consideration of sustainability and resilience across projects. Planning expertise allows us to incorporate sustainable strategies at an urban scale, which can be carried forward into commercial and residential designs, promoting environmentally responsible and resilient development.
By effortlessly blending the three typologies together, we maximize the advantages of cross-disciplinary collaboration, enabling us to create harmonious, functional, and forward-thinking designs that cater to a variety of needs and provide a superior user experience.
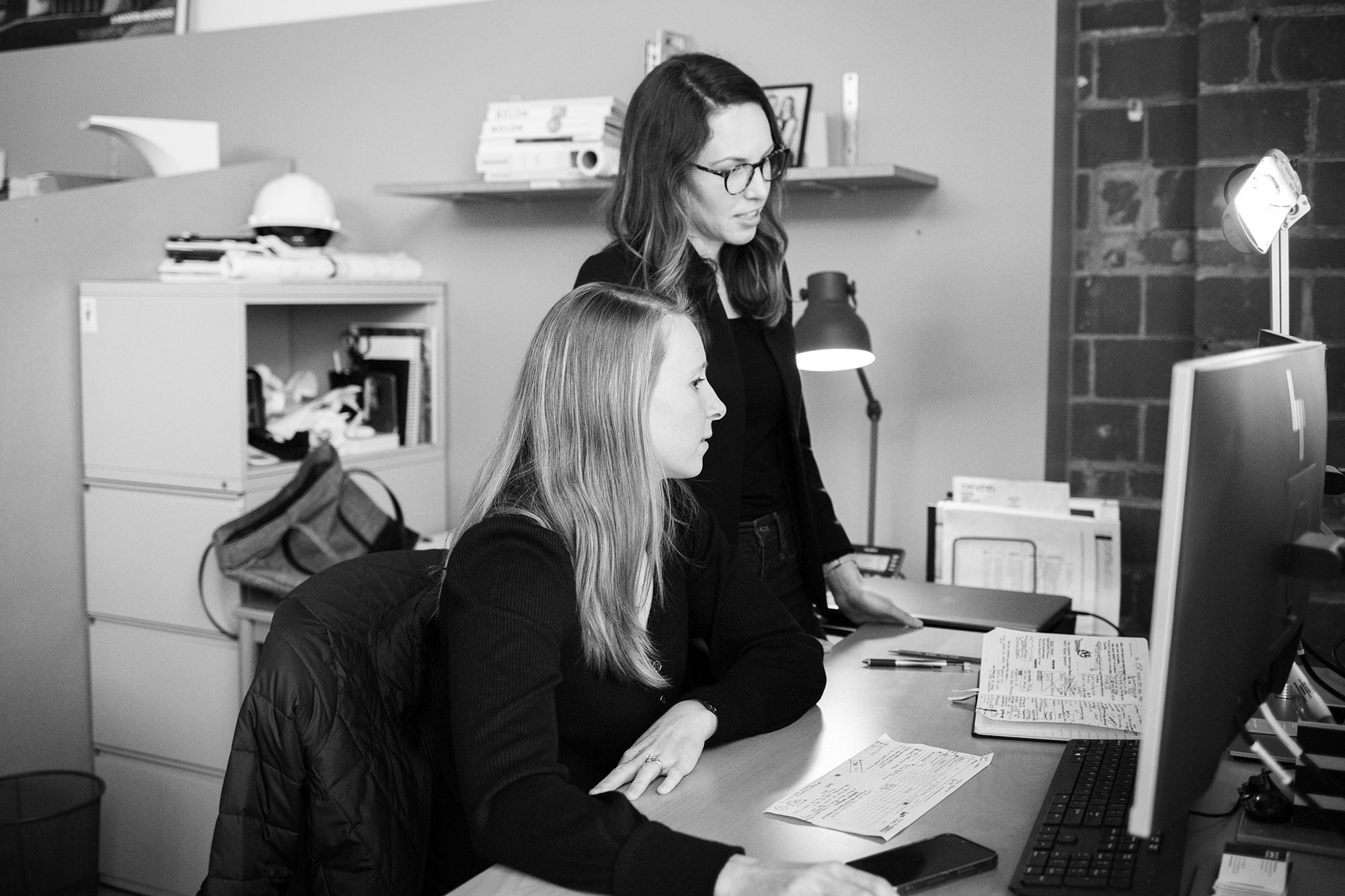
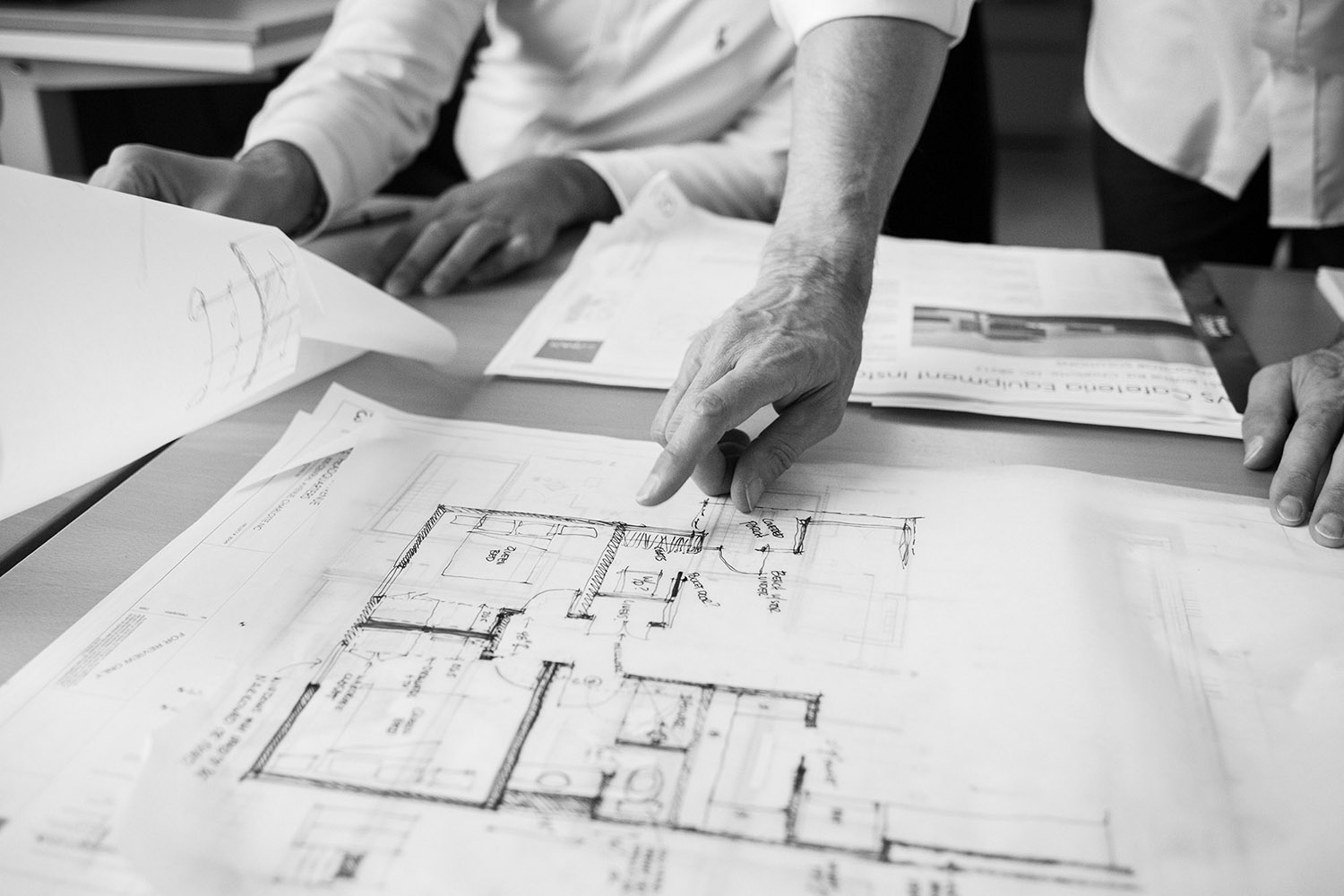
We believe that relationships are integral to successful projects.
