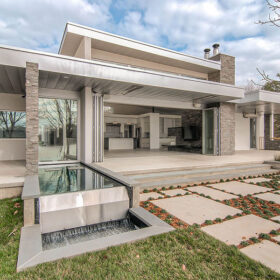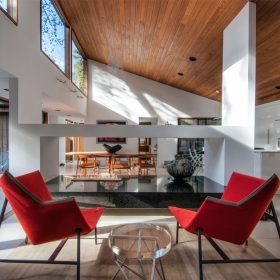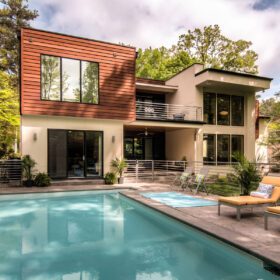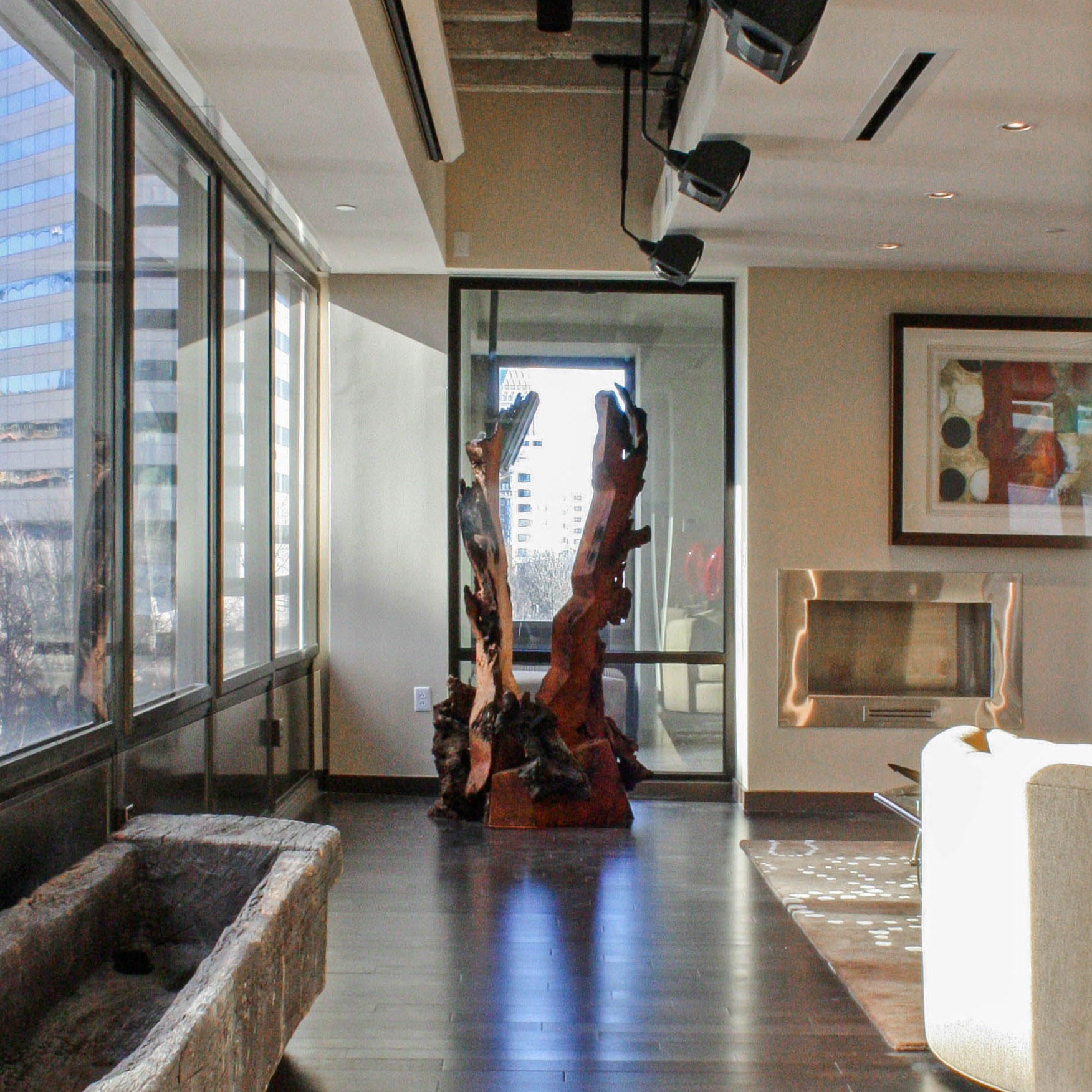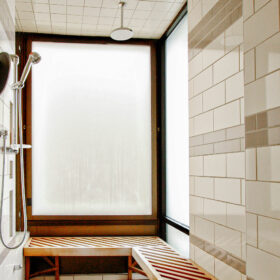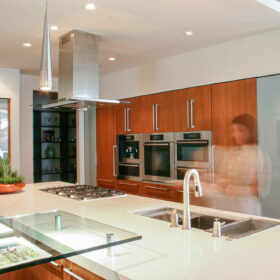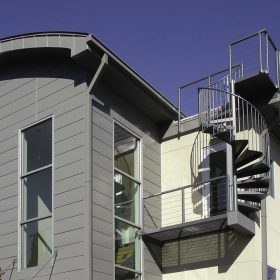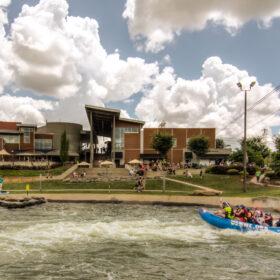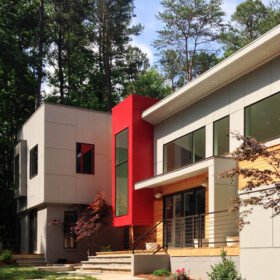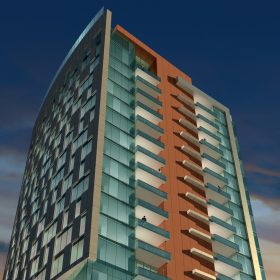Whitehaus
Whitehaus
Fort Mill, South Carolina
This 8,500 SF custom designed single family home nestled on a 3 acre wooded site is on Lake Wylie, SC. The client has requested a modern design solution that will generate a modern beacon for passing boats. Sitting high on a seawall cliff the abundance of glass is designed to capture a wide range of views. Given the directive not to use any wood, unless sculptural, the large open interior spaces are a clean lined modern design solution with a range of textured finishes and tiles.

